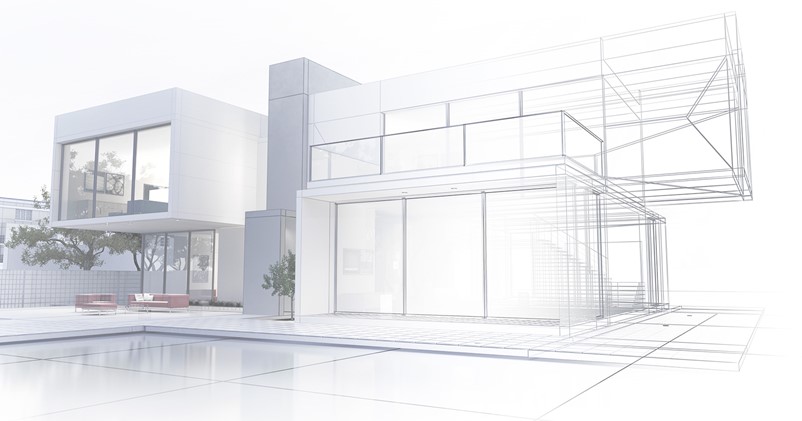
Planning a house extension in Ireland involves several steps to ensure that your project complies with local regulations and meets your specific needs. Here’s a general outline of the steps involved:
Remember that the specific steps and requirements for your house extension project may vary based on your location in Ireland, the size of the extension, and local regulations. It’s essential to work closely with professionals, including architects, engineers, and contractors, to ensure a successful and compliant project.